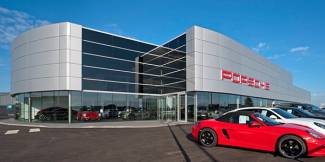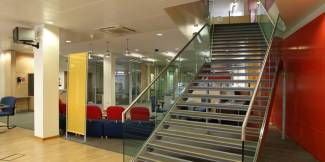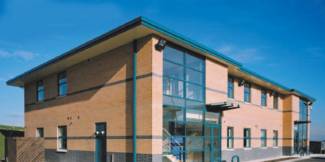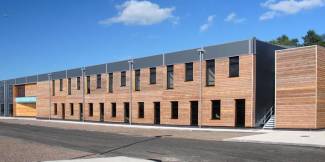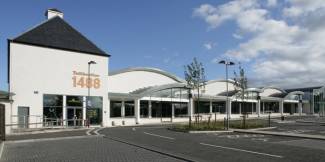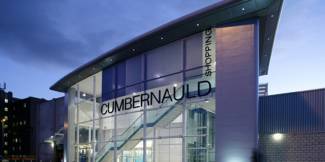Ogilvie undertook the construction of the 2 storey eco friendly, glulam framed business incubation centre, providing start up accommodation for a newly formed microelectronic design & production companies. The glulam timber frame was chosen to create the frame for the 2 storey building rather than steel as it consumes about one tenth of the energy in its manufacture as would a traditional steel frame.
The use of TGI joist technology for the first floor with plywood sheeting provided an eco friendly alternative to concrete planks or poured slab, again making significant energy savings in its manufacture. Throughout the project there was a drive to employ offsite / prefabricated solutions in conjunction with the almost total elimination of wet trades to reduce excessive on-site waste and improve health & safety of site operatives.
Locally sourced Scottish grown larch cladding was used on the approach elevation with a distinctive timber “eyebrow” to the entrance. Again, these timber clad areas were fixed to an inner leaf of prefabricated insulated timber panels.
The office accommodation was arranged around communal, interactive spaces. The corridors were constructed with an open grid ceiling which allowed light to filter through, minimising the use of artificial light. The material used on the site for the fenestration was sized to reduce on site waste and were designed to maximise air movement to support natural ventilation.


