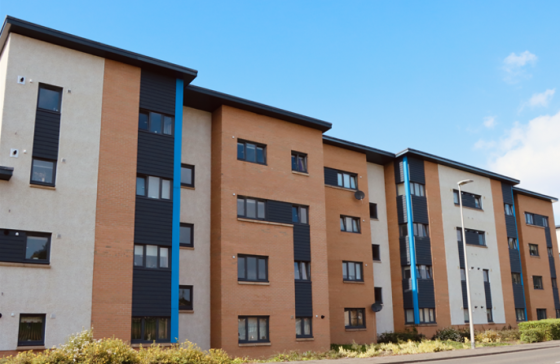Client: Ogilvie Homes
Location: Redding Road, Laurieston
Mix: 58 apartments, 1 and 2 bedrooms
Tenure: Private for Sale
Value: £4,962,670
Contract: Design and Build
Sustainability: Silver Aspects 1 and 2, 'fabric first' design with innovative heat technology
Project Description
Laurieston is arranged in two apartment blocks with a roofline ranging from 2-4 storeys. Accommodation comprises of 58 private flats of one and two bedrooms, accommodating couples or small families. The development overlooks the Westquarter area of Falkirk, home to the Antonine Wall built by Romans in 142 AD
Laurieston benefits from excellent public transport links to support a sustainable commute and access a full range of amenities. The development is located adjacent to the new Helix Park, with pleasant community open spaces and well-equipped children's play areas.
Each apartment is installed with free flooring or free inclusive furniture. These spacious homes are finished to a high level of specification.
Sustainable Homes
The apartment blocks are 'fabric first’ design to Silver Aspect 1 and 2, with an emphasis on a highly insulated building envelope to deliver superb energy performance. These flats have enhanced thermal properties and have realised a 21% reduction in carbon dioxide emissions. The low maximum demand for space heating is an impressive 30 kWh/m2. The buildings also feature innovative heating and ventilation technology. This includes;
- A de-centralised mechanical extract ventilation system (d-MEV) provides low energy continuous mechanical air extraction designed to draw moisture laden air from wet rooms e.g. bathrooms, en-suites and kitchen spaces.
- Thermostatically controlled heating means that depending on the needs of the resident, the thermostat can be set to a preferred temperature / time and the system will regulate the space heating. If programmed in alignment with the household schedule, residents could realise fuel savings of 15-25%.
- Each apartment is installed with a 92-96% efficient 'A' rated boiler.

