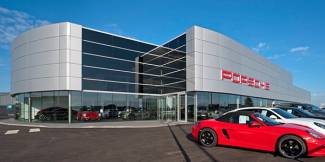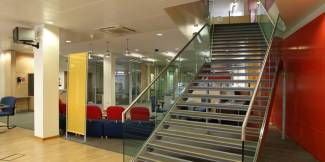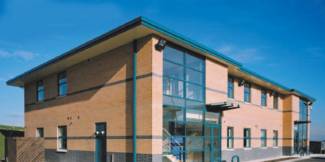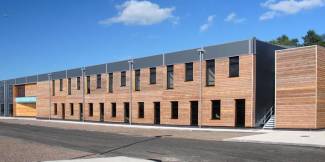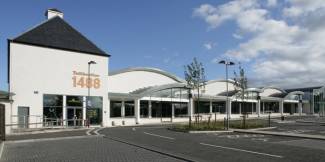New build Car Showroom, including new showrooms, offices and workshop to form a new Porsche Centre, including new external ancillary buildings, external groundworks, parking and compound areas. Works include:
• Demolitions of existing, including all site clearance
• New build structure, including a two storey office / sales / parts departments, double height workshop & showroom
• New external walls, including feature glazed entrance lobby to new showroom
• New external ancillary Photo Booth, Valet and Wash Bay buildings
• New underground / below slab / land drainage system including tying into existing drainage system out with site
Key Challenges
There were many key challenges in the delivery of the new Porsche Centre, most notably achieving the very tight programme timescale whilst also maintaining the high quality of workmanship demanded by this prestigious brand. As this was the new flagship dealership for Porsche UK the highest standard of quality had to be achieved, to which Ogilvie succeeded in delivering much to the adulation of the client and Architect alike.
The onsite challenges included forming 19 lift pits underground and recessed into the Slab whilst at the same time maintaining strict tolerances on the concrete slab for the tiling installation.
Furthermore, Ogilvie had to coordinate a new drainage scheme across the busy Wellington Road adjacent the site to feed into the opposite housing scheme. This involved careful consideration to traffic management and weekend working in order to minimise disruption to the road users & neighbourhood business premises.
Added Value: Ogilvie contributed to value engineering for the client whilst at the same time maintaining the quality required by the brand. This included offering alternative products and specifications whilst at the same time achieving the overall design intent.


