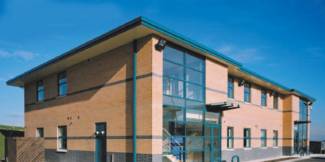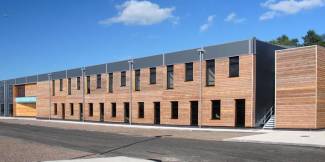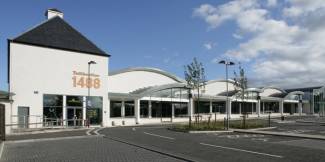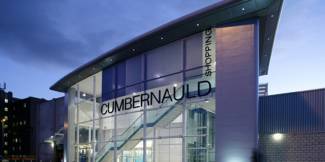Retail & Offices
Creating spaces where businesses can flourish.

Centurion Business Park

Ogilvie undertook the negotiation of the contract to design and construct six business units for sale or let together with associated external works.
The new development works were £3.5m value and involved the design and build of six buildings incorporating nine business units including all services associated with a new development.
Construction of three of the units proved an additional challenge to the project due to the close proximity of an electified, live Network Rail line. This involved close liaison with Network Rail from both a practical build and a health and safety scenario.
Business Incubation Centre

Ogilvie undertook the construction of the 2 storey eco friendly, glulam framed business incubation centre, providing start up accommodation for a newly formed microelectronic design & production companies. The glulam timber frame was chosen to create the frame for the 2 storey building rather than steel as it consumes about one tenth of the energy in its manufacture as would a traditional steel frame.
The use of TGI joist technology for the first floor with plywood sheeting provided an eco friendly alternative to concrete planks or poured slab, again making significant energy savings in its manufacture. Throughout the project there was a drive to employ offsite / prefabricated solutions in conjunction with the almost total elimination of wet trades to reduce excessive on-site waste and improve health & safety of site operatives.
Locally sourced Scottish grown larch cladding was used on the approach elevation with a distinctive timber “eyebrow” to the entrance. Again, these timber clad areas were fixed to an inner leaf of prefabricated insulated timber panels.
The office accommodation was arranged around communal, interactive spaces. The corridors were constructed with an open grid ceiling which allowed light to filter through, minimising the use of artificial light. The material used on the site for the fenestration was sized to reduce on site waste and were designed to maximise air movement to support natural ventilation.
Tullibardine Visitors Centre

Ogilvie undertook the construction of a Visitors Centre, Restaurant and Retail Park for Kenmore Properties.
The works involved the decommissioning of the existing distillery, and erection of a new ancillary Visitor Centre, Restaurant and Retail Park of 46,000 sq ft. The restaurant and visitor centre is linked by a walkway to the retail area and provides parking for approximately 200 vehicles.
A comprehensive civil engineering package was carried out including the bridging of the Danny Burn in three places.
Cumbernauld Shopping Centre

Ogilvie undertook the refurbishment and internal alterations to Cumbernauld Shopping Centre. The project consisted of five areas of work within and around a busy shopping centre that was to remain operational throughout the contract period. The five areas were the Mall, the East (main) Entrance, the West Entrance, Unit 1 and the External Works comprising new canopies, car park repairs, white lining and landscaping.
The Mall refurbishment was carried out at night when the centre was closed as the work comprised the provision of new services, new floor tiling, new ceiling and decoration over the entire length of the mall.
The two entrances were constructed whilst maintaining unhindered and safe access/ egress for the public. Unit 1, which was the conversion of a large supermarket space into five separate shop units, was handed over early to allow tenants to take possession. The external works were carried out with the minimum of disruption to the public as the car park was to remain open to the public.