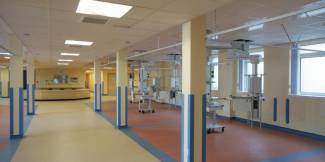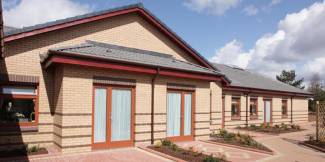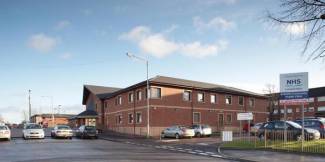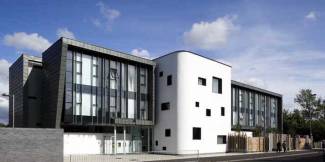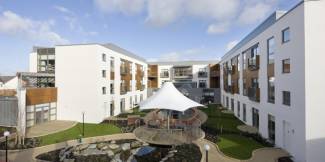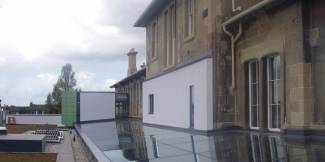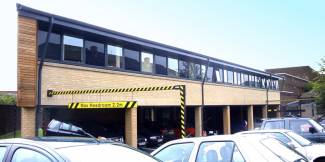The project included the construction of a single storey building and two storey steel framed, timber kit building with the two buildings constructed around two central courtyards. The external elevations comprised of a mix of stone cladding and brickwork.
The centre provides day care treatment/consulting rooms and office accommodation for community based specialist and ancillary medical staff. The building required new utlities to be installed including gas, electric and water. This process was completed with no impact on the services supplying the existing housing estate. Ogilvie also undertook external landscaping works, road access and the construction of a new car park facility.
The project was constructed adjacent to a residential housing estate. The project specification issued to us required the existing road access to be changed and diverted with the installation of speed bumps to ensure traffic management. We were required to liaise with North Lanarkshire Council to approve the road diversion and associated traffic management measures.
Health
Providing superb service in sensitive conditions.

Primary Care Resource Centre
Key information about the project:
Location:
Bellshill
Client:
NHS Lanarkshire
Value:
£3m
Send an Email

