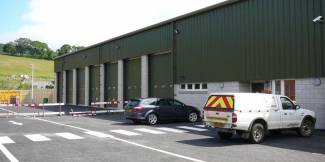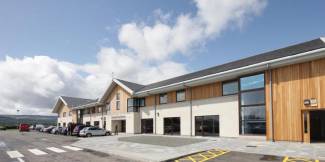Ogilvie undertook the design and construction of a new Auction Market Facility comprising the following:
- A steel portal framed pennage building with sheeted roof and blockwork and cedar cladding to walls, with an integral steel framed, traditionally built, 2 storey office facility
- The new auction market building with a total floor area of approximately 13,500m² over livestock pennage and sales areas, 3 sales rings, an exhibition hall and viewing gallery, conference facilities, a 100-seat farmer’s restaurant, office and hospitality facility.
- Externally car and lorry parking.
- 18 fenced field paddocks
- Dirty water effluent run off collection, treatment and pumped discharge of 2000m.
- A new roundabout and access road.
- Associated surface and foul water drainage
- Public utility services connections.
- Ground water and river water collection facilities.
- Hard and soft landscaping.



