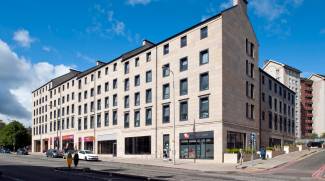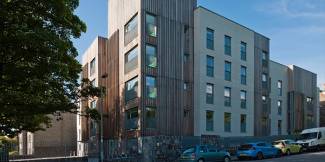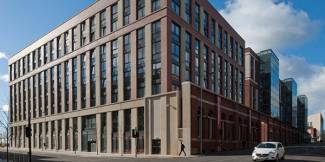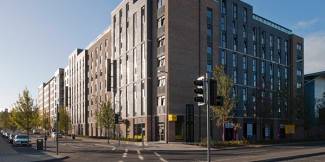Student Accommodation
Creative environments for all generations.

Shrubhill, Edinburgh

A five-storey steel framed student accommodation providing 260 bedrooms and public areas, together with 5 number retail units on the ground floor. The project scope includes the demolition of existing office buildings.
The project is situated on Leith Walk which requires diligent and ongoing liaison with the statutory authorities and resident organisations.
King Street Aberdeen

We delivered the design and construction of 21 no. new student flats over five floors, comprising 76 bed spaces with associated connecting services and landscaping. The structure of the building is constructed using a five storey lightweight steel frame and is externally finished in a pallet of high quality finishes such as brick and block work, render, timber cladding and curtain glazing.
The project was initially designed as a structural steel frame with SFS infill panel. However throughout the procurement process, we identified that the costs associated with this design were pushing the project over budget. We undertook a value engineering exercise – which delayed the start of the project – to identify a suitable substitute. We changed the frame structure to a lightweight steel frame solution. Although this impacted on programme initially, we were able to mitigate delays in the programme due to a reduction in the construction period. We recently delivered a project for the same client and design team in Inverness which was constructed using a lightweight steel frame. We were able to apply the methodology from this project to King Street, Aberdeen.
We understood the importance of minimising the number of subcontractors on site for the steel frame, and thus subcontracted the frame to one steel subcontractor which was been extremely effective in the management on-site and the productivity levelsOn the delivery of King Street, our formal change procedure has been implemented on this project. We understand the importance of accurate cost reporting with clear and timely feedback to the client team is essential. We accurately priced specification changes and variations as soon as possible to allow the client to make informed decisions on the variations quickly and with a full understanding of their commercial implications.
We have adopted a partnership approach of collaborative working on the project providing early warning of any commercial threats and at all times worked proactively to avoid disputes, which has been extremely successful to date.
To reduce costs, we have worked in partnership with the Architect and Client to identify the most effective cost savings. We identified that need to re-design the project from En-Suite Bathrooms to Shared Bathrooms to ensure sufficient cost reduction, which has been achieved.
Collegelands, Glasgow

Design and construction of a new 8 storey student accommodation comprising 262 en-suite studio bedrooms and associated front and back of house areas and retail units at ground floor level.
The lower ground floor houses a games area, gym, WC’s, laundry room and luggage storage as well as a cycle store and refuse area.
Located on the upper ground level via the main entrance are the main reception, seating and café space along with secured access to 23 studios. Levels 3 to 8 contain studio bedrooms at each floor, in double bank arrangement.
The site is city centre, bounded by Duke St. to North, Havannah St. to East, High St. car park/train station to South and West – including main pedestrian route from adjacent student accommodation and car park to city centre. The site was a former railway goods and service yard, leaving inherent risk in the ground from construction and contaminents.
To achieve a substantial cost/time savings we proposed an alternative pile solution, steel tube in lieu of rotary bore, which was high risk due to the sites previous history. We de-risked the solution by carrying out further site intrusive excavations and probes, and subsequently installed the alternative solution, reducing noise/dust and machinery on site and mitigating soil extractions.
The former wall to the site on Duke Street is listed as “historical value” and was both retained and incorporated into the new development to the requirements of the Planning Authority.
The wall restricted access to the site and required protection methods to be installed to prevent damage as the works progressed. These were planned and detailed in advance to avoid disruption to the new works.
Arran House, Springside, Edinburgh

We successfully delivered the Student Accommodation Project at Arran House, Edinburgh. The project involves the design and construction of an 8 storey block providing 302 student bedrooms with ensuite facilities.
These are typically arranged in a mix of two, four, five and six single bedrooms with a shared kitchen/living room and 34 self- contained student studio flats.
In-situ concrete frame structure providing low floor to floor heights to comply with Planning Consent. Associated Public realm infrastructure works to meet CoEC approved master plan for the locale.
Arran House was delivered on time and within budget.
“Our experience with Ogilvie has been extremely positive - they’ve maintained a very professional attitude from the outset of the development. We have an excellent relationship with Ogilvie and look forward to working with them again in the future”
Lydia Mensforth, Development Manager, Student Housing Ltd