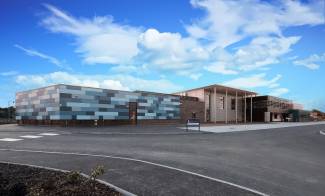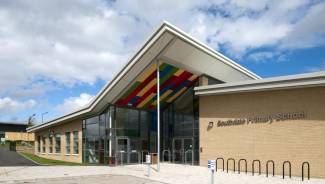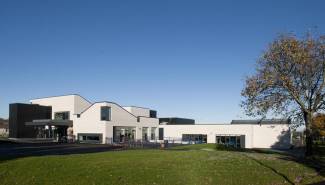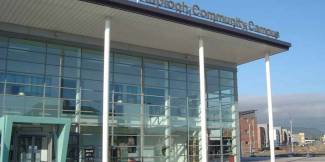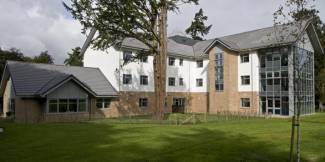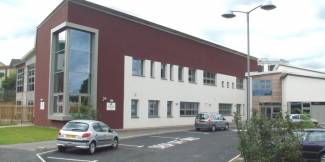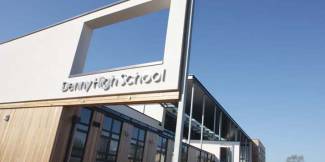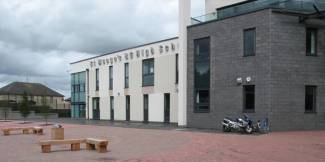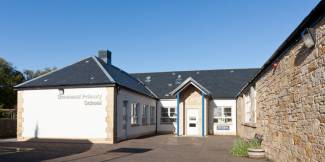ABOUT THE PROJECT
The works comprised the construction of a new primary school in Armadale, West Lothian on the basis of an eight classroom structure, with a future planned extension.
The school includes a nursery and two year old provision, together with ancillary provision such as a gym hall, dining area and other learning resources with associated parking, playing fields, landscaping and hard and soft playground spaces.
The building is constructed of a single storey timber kit with an element of double height spaces constructed in structural steel frame. The building is mainly a facing brick façade with areas of curtain walling and vertical standing seam cladding.
The project also includes large amounts of earthworks including site strip and movement of earth to designated areas off site.
All M&E, fixed FF&E and external hard and soft landscaping including 2 grass pitches and a MUGA formed part of the contract.
- Nursery (Capacity 120)
- P1 Classrooms
- External Covered Canopy
- Staff Areas
- Cloakroom Area
- Outdoor Play Areas
- Dining Hall
- Soft Play Areas and Grass
- Semi Open Plan Spaces with
- Folding Partitions
PROGRAMME
As key subcontract packages were procured, we held programme workshops and adjusted the target programme’s sequencing and durations to reflect our sub-contractors expert input. This supported our assessment which confirmed our target programme was accurate and achievable; assuming all works on site progressed as planned.
This strategy extracted the majority of contractor float; which in turn drove the project on site in a timely manner.
When developing our initial construction programme, we allowed sufficient time for snagging inspections, snagging rectifications, client inspections, final sign-off inspections and demonstrations/training. This was done in a progressive manner, splitting the project into zones/areas and allocated time for each of the activities. This completion process commenced 10 weeks in advance of the completion date. We also identified dates/periods for the provision of O&M Manuals on our initial construction.
This level of forward planning, prior to commencement of the project, provided West Lothian Council a visible plan and the comfort that a zero defect completion and fully tested and operational building was handed over within the project timescales.
CO-ORDINATION, COMMUNICATION AND PROBLEM SOLVING
At project inception, we developed a Project Execution Plan (PEP) which was a key communication and quality tool for the project and identified the key parties involved in the project, their responsibilities and project procedures.
We utilised our customer face-to- face survey tool at Mid Term, End of Project, and Making Good Defects (MGD) review. This provided a formal structure for reviewing our performance with West Lothian Council, as well as a tool to help us focus on how we were interacting with our Client.
The PEP outlined clear communication channels by setting out who was to be consulted, the frequency of when any meetings / liaisons were to take place and how the meetings were going to be delivered.
Calum Bruce, our Project Manager was the main conduit to facilitate the communications between our Client, Design team, Statutory Authorities, Specialist Suppliers, the Local Community, our employees and sub-contractors. The PEP also identified the frequency of meetings and attendees, for example, we met with West Lothian Council, and the Design Team on a monthly basis to formally record and provide an update on design progress, programme milestones, risk management, cost control and any issues that required attention. These issues were discussed openly and a solution was agreed between all parties.
"I personally would like to thank everyone involved from Ogilvie and their sub-contractors as well as the Design team for producing a great building, especially within the time constraints. Our Deputy Chief Executive and Client both personally asked me to pass on their thanks to all involved"
Paul Taylor, Architect, West Lothian Council


