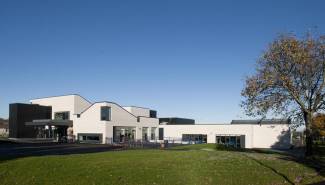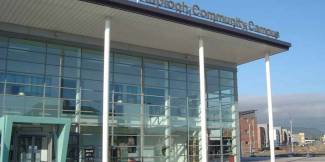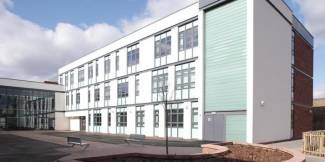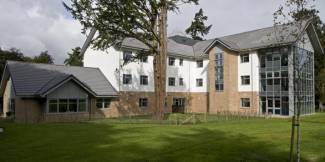Brimmond School Project, Aberdeen

Ogilvie Construction were selected by Hub North Scotland Ltd, acting on behalf of Aberdeen City Council, as Main Contractor for the construction of the new “state of the art” Brimmond School.
The contracted works consisted of the provision and removal of decant accommodation, the demolition of an existing school building and the erection of the new school building. The new Primary School caters for 420 primary pupils, 80 nursery places and accommodation for visual support services.
The GIFA of 4500m² provides 12 class places in the lower, middle and upper school hubs with associated activity spaces, break out areas, cloakrooms, welfare facilities, staff areas, library, assembly, dinning, kitchen areas along with GP rooms, Additional Support Needs and Visual Support Services accommodation.
External teaching spaces, play areas and MUGA completed this first class teaching facility.
The Project Delivery Team contributed in design development from RIBA Stage B advising on buildability, construction interfaces, build sequencing and value engineering cost options ensuring design was developed to achieve best value for the Client.
Sustainability KPIs were put in place to reduce and monitor the recycling of our materials, fuel usage and the use of sustainable materials and segregated skips were utilised to recycle as much materials as possible; all timber utilised on site as FSC Certified.
Registered with Considerate Constructors, we successfully delivered the project as “Beyond Compliance".
Contact us if you wish to learn more about this or any of our other construction projects.
Raploch Community Campus

Ogilvie undertook the design and construction of the Raploch Community Campus as part of the Stirling Schools PPP. The Campus is a flagship education project at the centre of the regeneration master plan for the Raploch area of Stirling. Since being granted Urban Regeneration Pathfinder status by the Scottish Executive in 2004, the Campus was the first building to be completed under the £120m regeneration initiative.
The new Campus includes Our Lady's Primary School (previously St Mary's RC Primary School), Raploch Primary School, Castleview School (previously Kildean and Whins of Milton Schools), a specialist education facility for those with complex additional support needs, Raploch Nursery, Primary Pupil Support and SLANT. The Campus also provides Forth Valley College with teaching accommodation, while the local community benefit from extensive community sports facilities and office space, which is used both by the Council and other community partners. The school provides a capacity for 650 primary pupils, 55 (FTE) nursery children and 40 ASN pupils.
The project has also provided an excellent opportunity for co-operative working both between educational establishments and with community partners and provides enhanced, service delivery for the local Raploch community. It provides a range of leisure, further education and other opportunities in a building that the members of the local community can truly feel is their own. Catering, including the school meals service and a bistro open to the public, is provided in an innovative way through a partnership arrangement with Forth Valley College where the kitchen provides a training venue for the college. There are also hair and beauty training facilities provided by the college within the Campus.
Stirling Schools PPP Project

Ogilvie, as part of Gateway Stirling, undertook the design and construction of Stirling Council’s community schools PPP programme.
Dunblane High School 1000 Pupils £16.4m
Stirling High School 1200 Pupils £19m
St Modan's High School 1200 Pupils £17.6m
Raploch Campus Shared Campus £16.9m
The project encompassed the design, construction, funding and operation of three new high schools (two with swimming pools) and one new Community Campus in Raploch containing 2 mainstream primary schools, a special needs primary, the Forth Valley College annex, Adult training rooms, a library, sports facilities, a nursery, and a pupil support facility. All works were completeed on time and to budget.
Ogilvie was part of the first major UK PPP Project to utilise a group of local SME construction organisations in collaborative joint venture to secure funding and undertake the building work collectively, securing local employment, apprenticeships and local economic stimulus.
Strathallan School Boarding Accommodation

Ogilvie were awarded the Design and Construction of a new boarding house, within the grounds of Strathallan School. We successfully designed and constructed the building with 60-bed accommodation over three floors alongside a tutor’s flat and housemaster’s house. There were major associated external works comprising roads, landscaping and drainage. A significant challenge associated with the project was the design of a Helical Steel Stair v case within the heart of the 60-bed accommodation.
New utility connections were required for the new build and these were installed with no impact on the existing school’s operations.
The school continued to operate during the construction period and we were responsible for implementing traffic management measures such as speed limits, signage and ensuring deliveries to site were restricted to outside school operating hours.
Working alongside SEPA and the local authority, we put in place the necessary protective measures ensuring that we did not impact on the surrounding trees, waterways and playing fields adjacent to the site.
